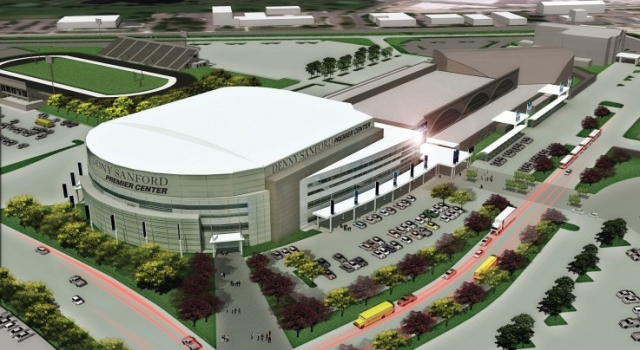
SIOUX FALLS, SD (KELO-AM) The Denny Sanford PREMIER Center’s architectural and design team of Sink Combs Dethlefs and Koch Hazard produced more than 1,000 sheets of architectural drawings for the design of the new Events Center. Before a shovel touched the ground, that level of planning helped create a successful construction project.
“It is great to see the Denny Sanford PREMIER Center this close to its completion,” says Don Dethlefs, Principal Project Architect and CEO of Sink Combs Dethlefs. “With the installation of the fully upholstered seats and the finishes throughout the interior, the building is taking shape as we imagined it, and it will be a great setting for the widest array of events. As promised, the construction is both on time and within budget, and we can’t wait until the first events happen.”
A horizontal design is reflected throughout the building along with a repeating U shape element. Event attendees will be impressed when they enter the grand lobby with its 60-foot ceiling and glass on three sides. The building’s finishes will highlight local materials including quartz, Kasota stone, and slate.
Even though the Denny Sanford PREMIER Center’s opening is still six months away, many of the finishing touches are taking place now, including installation of the wood ceilings in common areas, tiling in the restrooms, the escalator, LED sports lighting, concession stand equipment, and more.